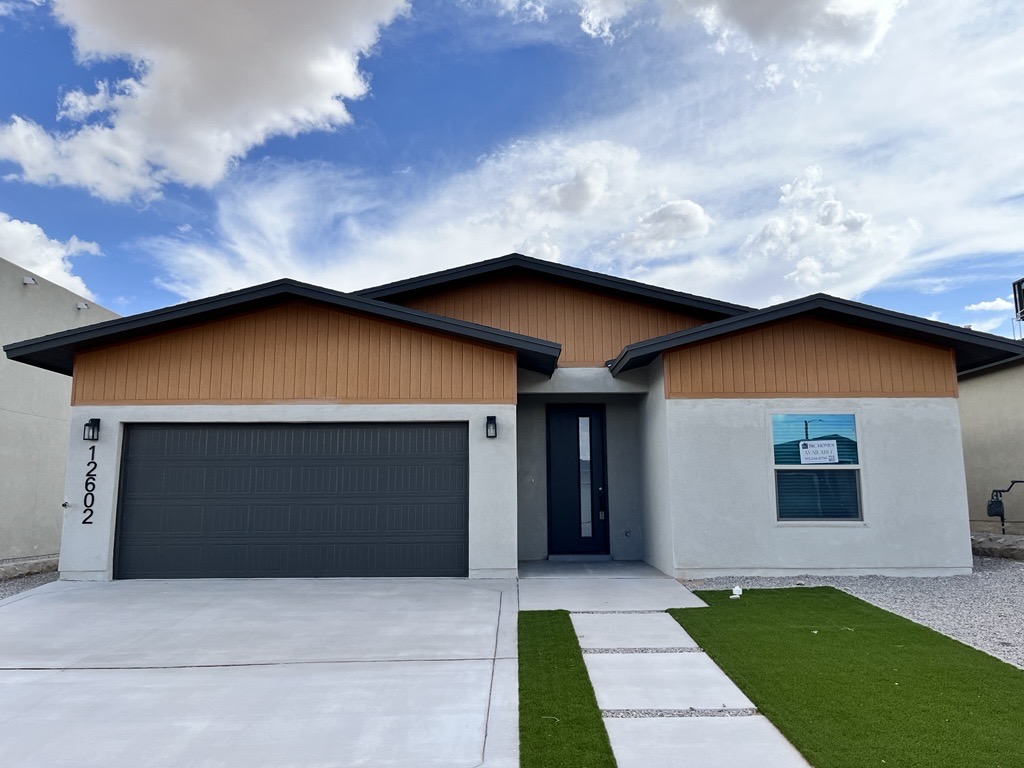Welcome to the Westbrook, featuring a beautifully crafted Traditional‑style elevation that highlights timeless architectural character and classic curb appeal. Charming details such as the wood accents and horizontal siding create a warm, inviting exterior that reflects the enduring appeal of Traditional design. This refined façade sets the tone for a home that balances elegance with everyday comfort. Inside, this 4‑bedroom, 2.5‑bath residence offers 2,044 square feet of thoughtfully arranged living space. A wide, gallery‑inspired hallway welcomes you in, complete with a convenient coat closet near the entry. Just off the main hall are two bedrooms and a full bathroom, while the laundry room sits across the hall with direct access to the insulated two‑car garage.
At the end of the hallway, the third bedroom and a walk‑in pantry lead you into the open‑concept living area. Here, the kitchen, dining, and living spaces flow together seamlessly, creating an inviting environment ideal for both relaxation and lively gatherings. The gourmet kitchen features stainless steel appliances, a tiled backsplash, and quartz or granite countertops. Sliding glass doors open to the covered patio and backyard, enhancing the home’s indoor‑outdoor connection. The primary suite is thoughtfully located off the main living area, offering a peaceful retreat complete with a spa‑inspired bathroom featuring dual vanities, a generous standing shower, and a spacious walk‑in closet. Enjoy plush carpeting in the bedrooms and ceramic tile throughout the main living areas.
