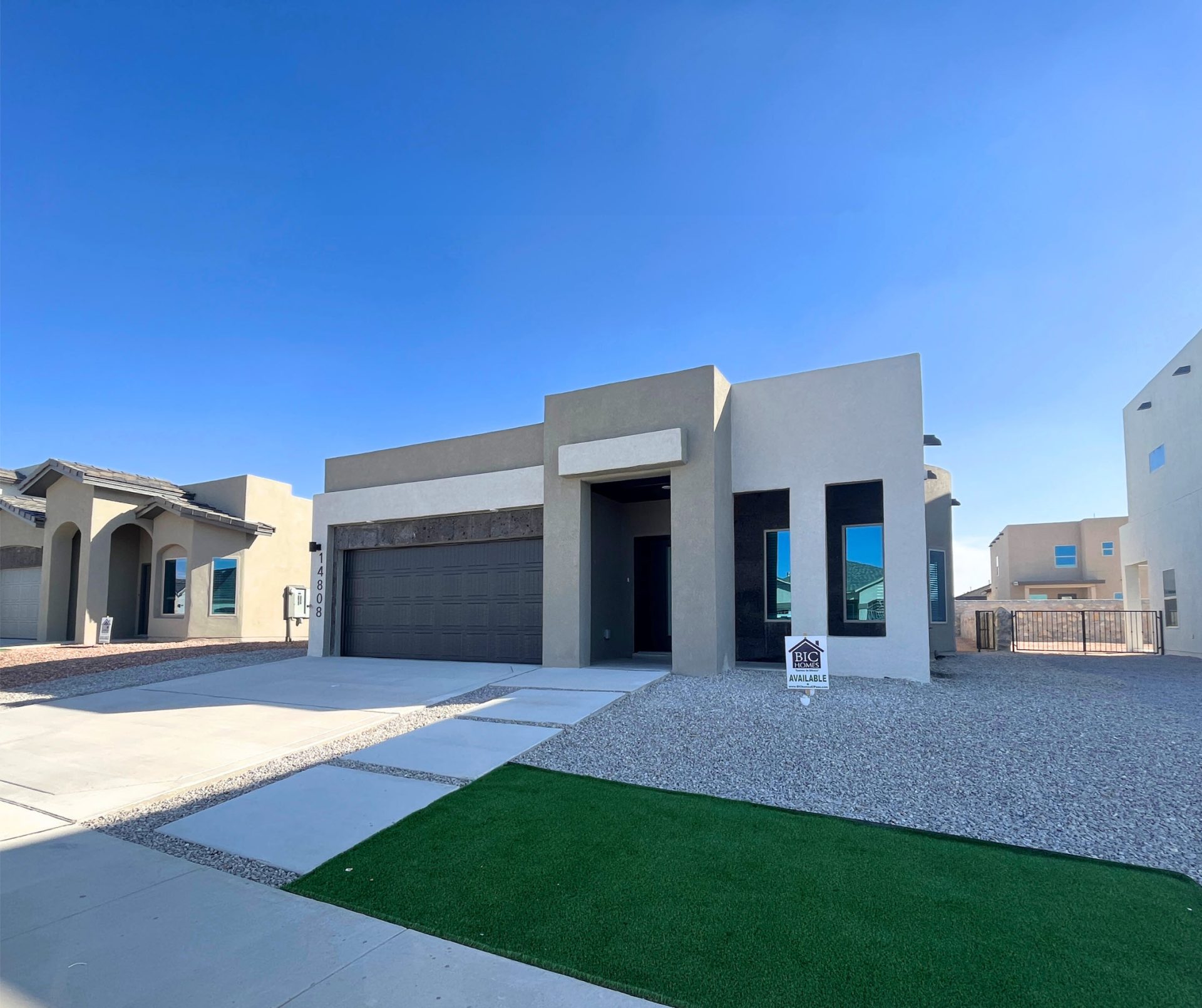Introducing the San Carlos floor plan by BIC Homes, a sensational 1,523 square foot residence with 3 bedrooms and 2 bathrooms. As you enter through the covered porch, you’ll be greeted by a spacious family room, inviting dining area, and beautiful kitchen.
The kitchen is adorned with granite countertops, designer cabinets, and a generous pantry. A separate laundry room adds convenience to your daily chores. The main areas showcase beautiful tiled flooring, while the bedrooms provide plush carpeting for added comfort.
The primary bedroom is a true sanctuary, featuring two walk-in closets, double sinks, and a luxurious shower and tub. This home is thoughtfully pre-wired for an alarm system, water manabloc system, and includes a double-insulated garage.
