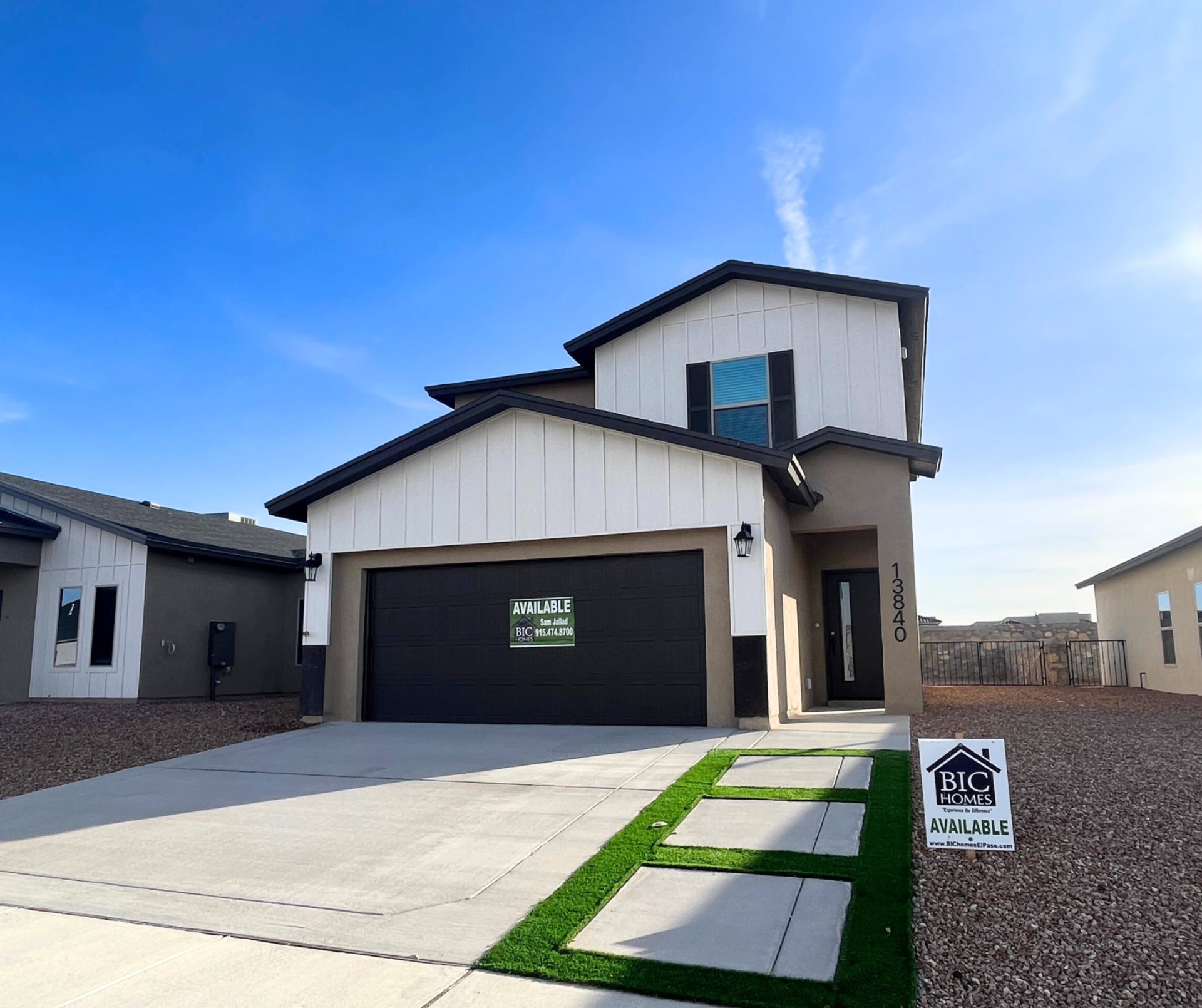Introducing the Frisco by BIC Homes, a stunning masterpiece. This single-story home features four bedrooms and a range of elegant amenities. The kitchen boasts tiled backsplash, 3cm thick granite countertops, and stainless steel appliances. Maple wood cabinets, that are available in several color options, with adjustable shelves and a wine rack to add functionality and style.
Tiled flooring throughout the main living areas exudes sophistication, while plush carpeting adds comfort to the bedrooms. The primary suite offers a walk-in closet, and there are three ample-sized secondary bedrooms.
Other highlights inlcude a seperate laundry room, fully insulated garage with prewiring for a garage opener, and a manabloc system for convenience. Enjoy the covered patio off the back. The exterior is wired for Christmas lights, and includes two side gates and two water hose bibs.
