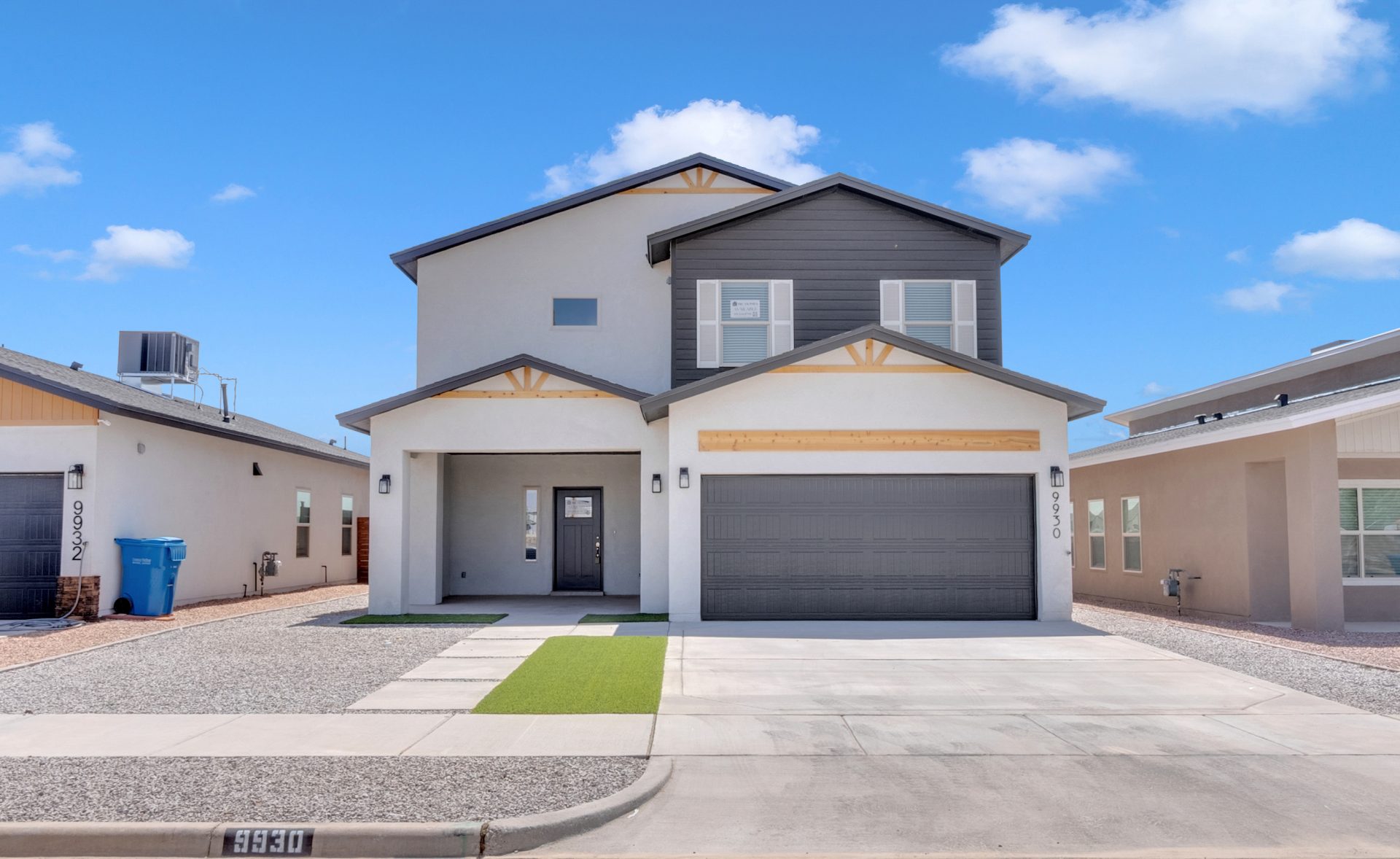Spacious 4-Bedroom Home with Gourmet Kitchen and Open-Concept Living
Welcome to your dream home! This beautifully designed 1,644 SQFT residence offers the perfect blend of comfort, functionality, and style. With 4 spacious bedrooms and 2 full bathrooms, there’s plenty of room for families of all sizes.
At the heart of the home is a gourmet kitchen, thoughtfully appointed with premium finishes and ideal for both everyday cooking and entertaining. The open-concept layout seamlessly connects the kitchen, dining, and living areas, creating a bright and inviting space that’s perfect for gathering with loved ones.
Designed with modern living in mind, this home combines smart design with elegant details to offer a lifestyle of ease and sophistication.
