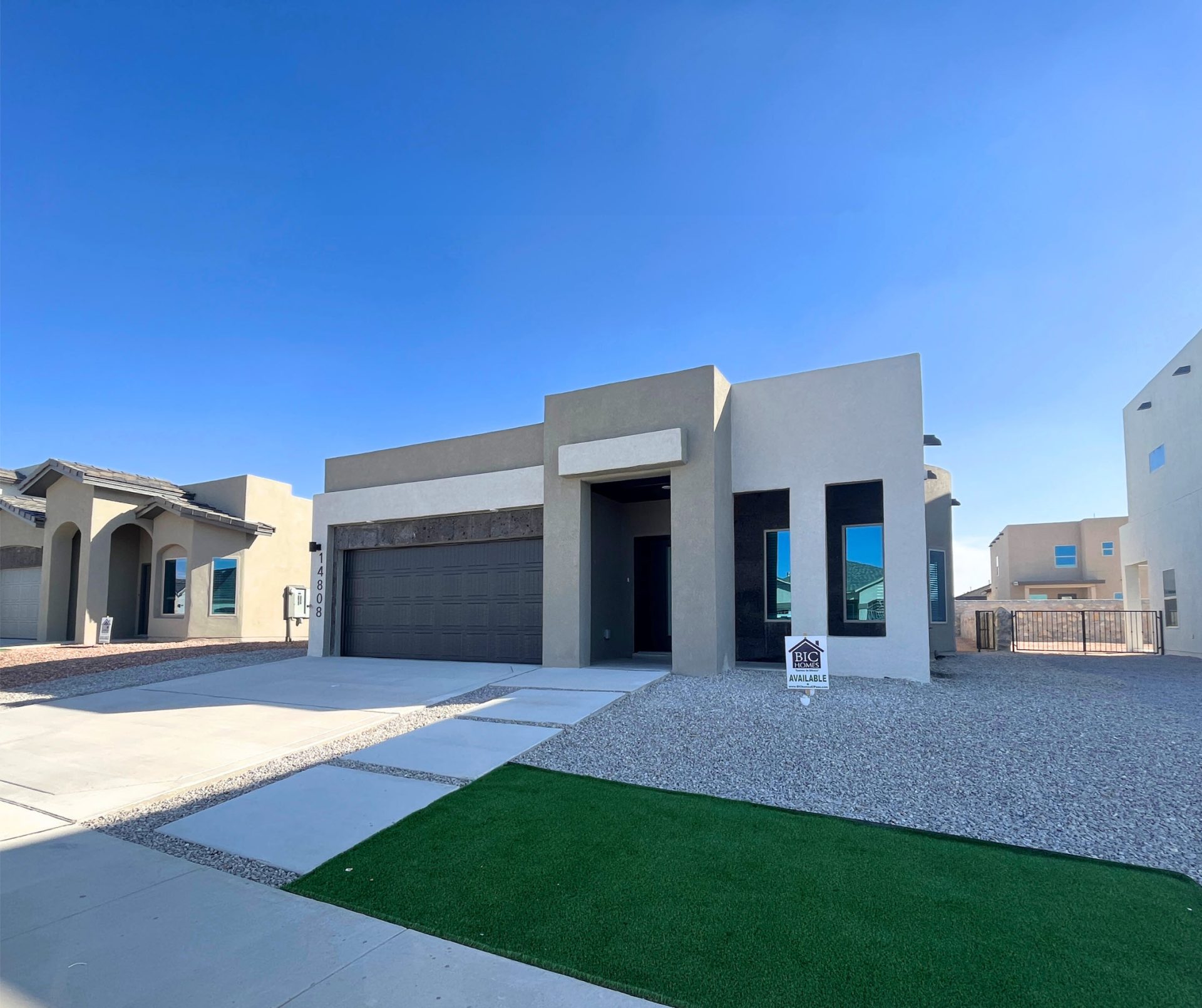Experience the stunning San Marcos floor plan by BIC Homes, offering 1,770 square feet of luxurious living space. This remarkable home boasts 4 bedrooms and 2 1/2 bathrooms, providing ample room for your family and guests.
Step into the inviting foyer, which leads to a spacious family room, dining room, and kitchen. The kitchen features granite or quartz countertops and designer cabinets, elevating style and functionality. Retreat to the primary bedroom, complete with a walk-in closet, a lavish bathroom with double sinks, and a walk-in shower.
The separate laundry room adds convenience to your daily routine. With tiled main areas and plush carpeting in the bedrooms, this home offers the perfect balance of elegance and comfort. Additional features include a water manabloc system and a double-insulated garage.
