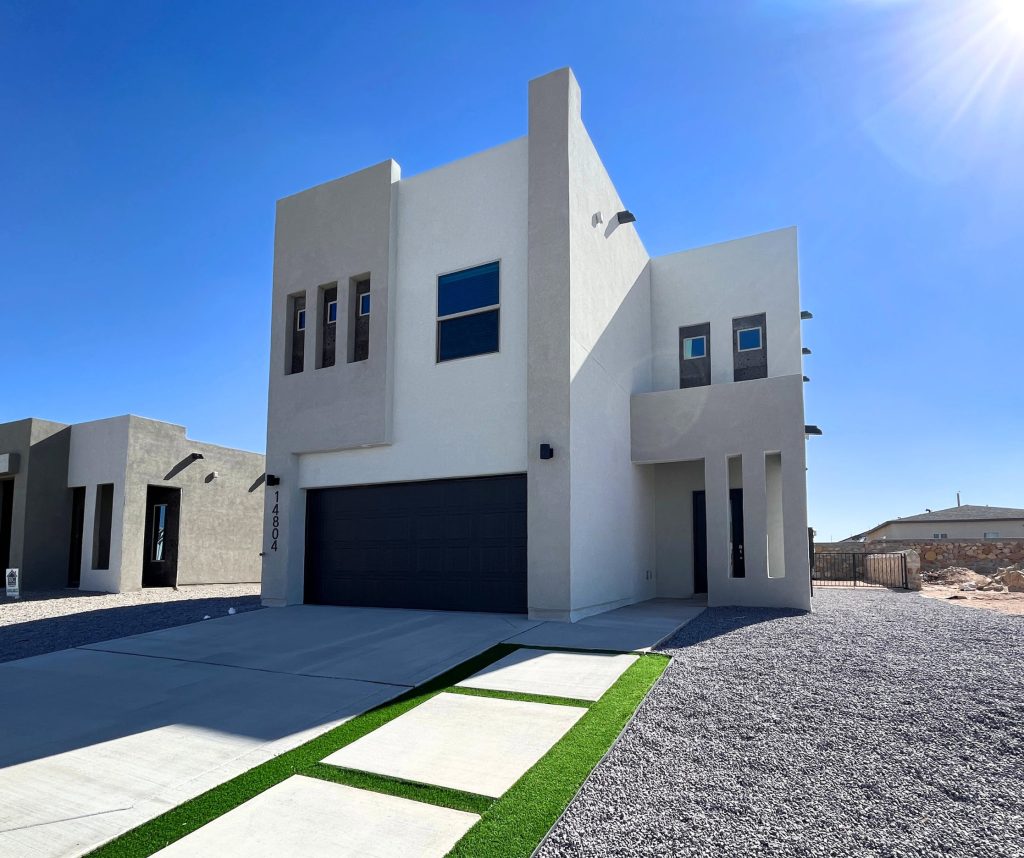Introducing The James, a luxurious two-story home with a large laundry room and bathroom on the main floor, this spacious home offers the perfect blend of functionality and style. The open-concept living area, highlighted by an electric fireplace, seamlessly connects the dining area and kitchen, which boasts beautiful granite or quartz countertops, stainless steel appliances, and a walk-in pantry. The tiled flooring throughout the entire downstairs, including the bathrooms, adds an elegant touch.
Upstairs, the bedrooms, including a primary suite, offer ample space for relaxation. The primary bath is a retreat, offering a separate tub, walk-in shower, dual vanity sink with framed mirrors, and a super-sized walk-in closet. Step out onto the back-covered patio for memorable backyard family gatherings.
The double-car garage is insulated for energy savings, and the water manabloc system ensures easy access and efficient water management. Discover the perfect blend of comfort and style in this remarkable home.
