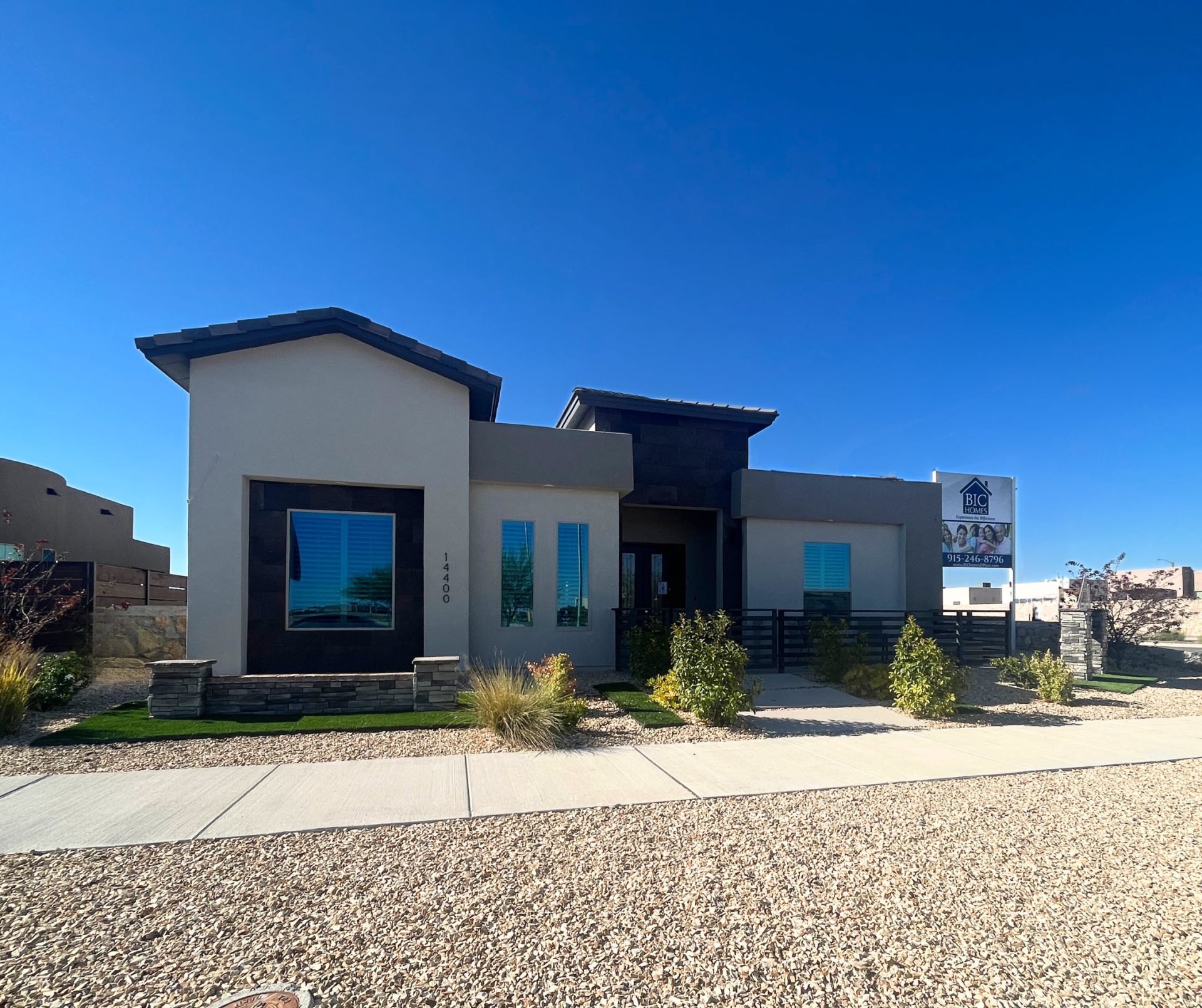Explore the stunning New Hampshire floor plan, offering 2,405 square feet of sheer elegance. This exquisite home boasts 4 bedrooms, a flex space for a home office or theater, 3 bathrooms, and a spacious two-car garage. Step into the welcoming living room where you’ll be captivated by the beautiful faux wood beams that add a touch of sophistication.
The spacious dining room and kitchen area are perfect for entertaining guests. The primary bedroom features a walk-in closet, while the primary bathroom is equipped with double sinks, a tub, and a shower, creating a luxurious retreat. The separate laundry room adds convenience to your daily routine. The kitchen showcases stunning marble countertops, elevating your culinary experience.
With tile flooring in the main living areas and plush carpet in the bedrooms, this home offers the perfect blend of style and comfort. Rest easy knowing that the house is prewired for an alarm system, ensuring your safety and peace of mind.
