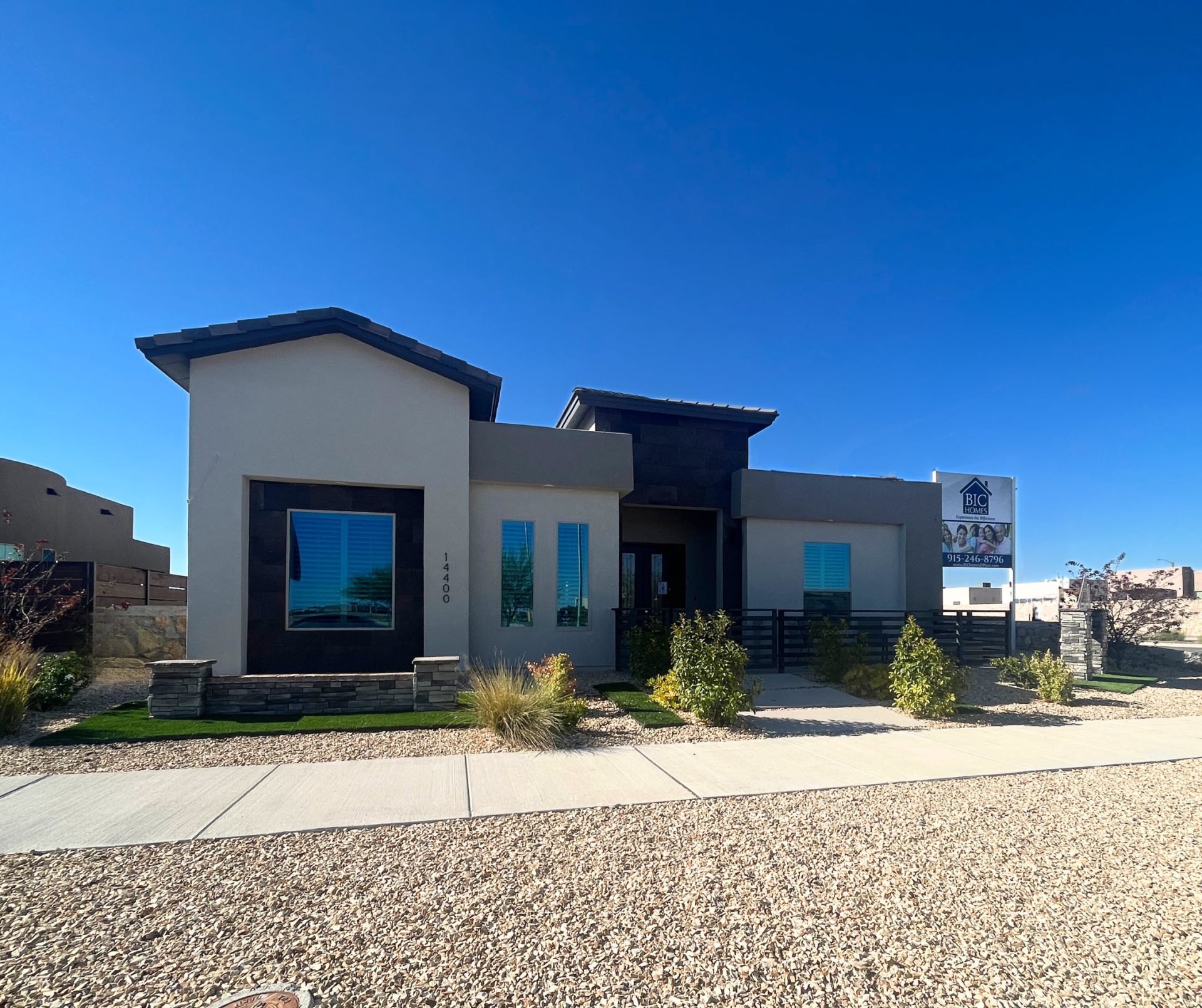Introducing the Siena floor plan by BIC Homes, a spacious and versatile 2,389 square foot home designed to cater to your every need. Boasting 4 bedrooms and a flex space that can be transformed into a home office or theater room, this home offers plenty of room for your evolving lifestyle.
The entryway and living room feature stunning faux beams, adding a touch of elegance to the space. The open concept layout seamlessly connects the living room, dining room, and kitchen, providing the perfect setting for entertaining guests. The kitchen is a chef’s dream, featuring granite countertops, designer cabinets, and a spacious pantry. The large master bedroom offers a walk-in closet and a luxurious bathroom complete with double sinks, a tub, and a shower. The main areas of the home flaunt beautiful tile flooring, while the bed-rooms are adorned with plush carpeting.
With a 3-car garage, you’ll never have to worry about parking space. The house is thoughtfully pre-wired for an alarm system and a water manabloc system, ensuring your safety and convenience. Additionally, the double-insu-lated garage provides added comfort.
